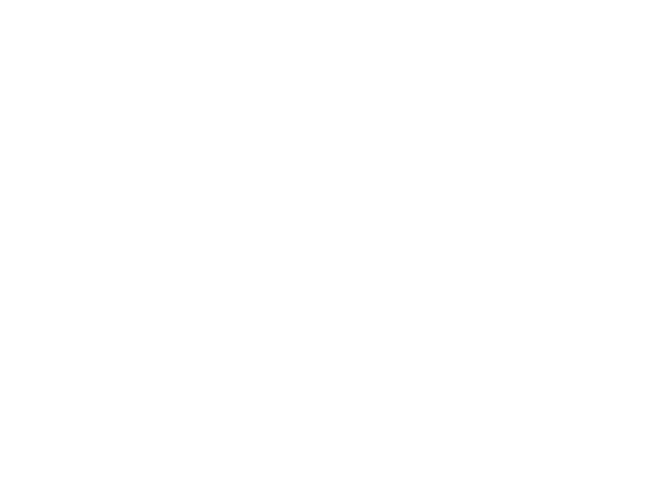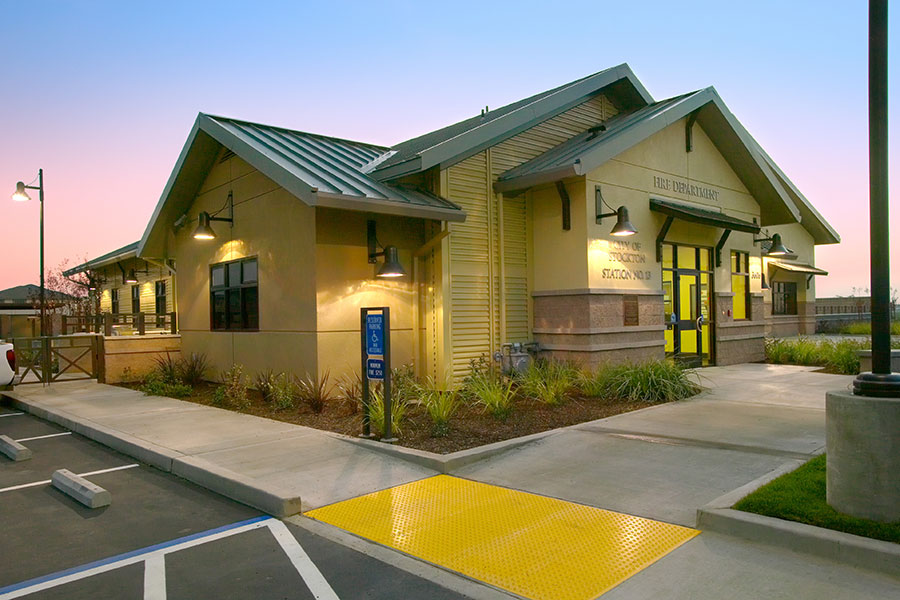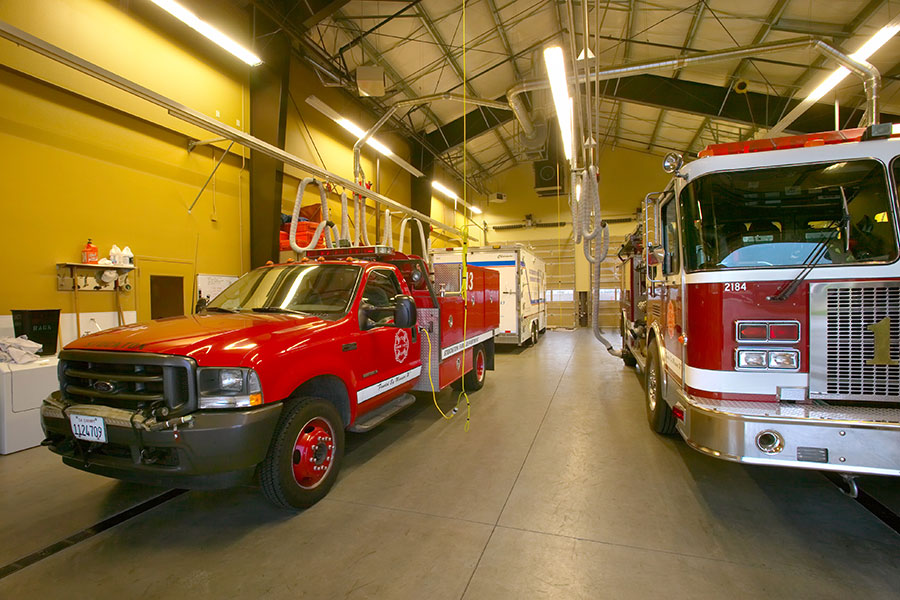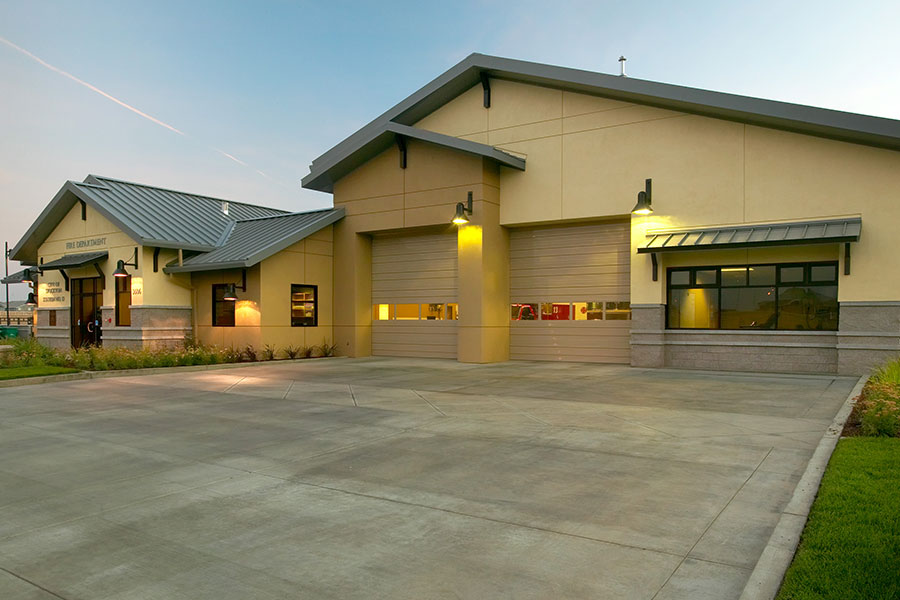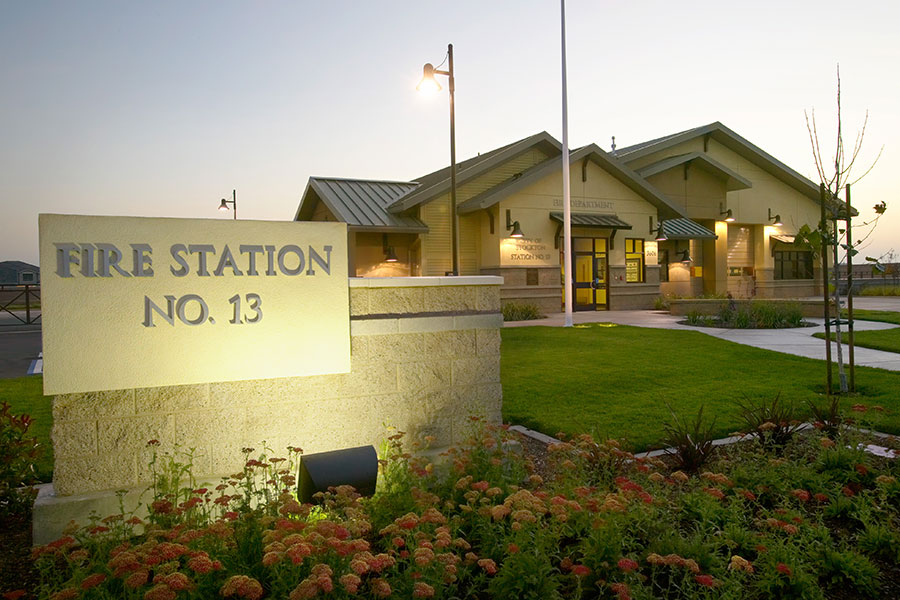Stockton Fire Station 13
Location
Stockton, California
Architect
LDA Partners, LLP
Facility Size
8,000 Sq. Ft.
Completed
December 2008
CREATING A COMMUNITY ANCHOR
In fall of 2007 through a competitive bid opening, Diede Construction, Inc. was awarded the City of Stockton Fire Station #13 construction contract. Prior to construction, Fire Department Company No. 13 had been operating out of an old facility that could only accommodate the fire engines, while the personnel were housed in a residence the city leased. Fire Station #13 is now a community anchor for the residents of northeast Stockton and provides much improved accommodations for company No. 13. Two engines and a HAZMAT response vehicle are housed in a pre engineered steel structure while the office and living quarters with gender separate facilities is wood frame construction adjoined by a standing seam metal roof. This structure is an “essential services facility”, engineered to withstand major events, it displays several architectural amenities including stained concrete floors, metal siding over a CMU wainscot, ornamental iron outriggers. Differing metal panel profiles and colors add visual interest.
