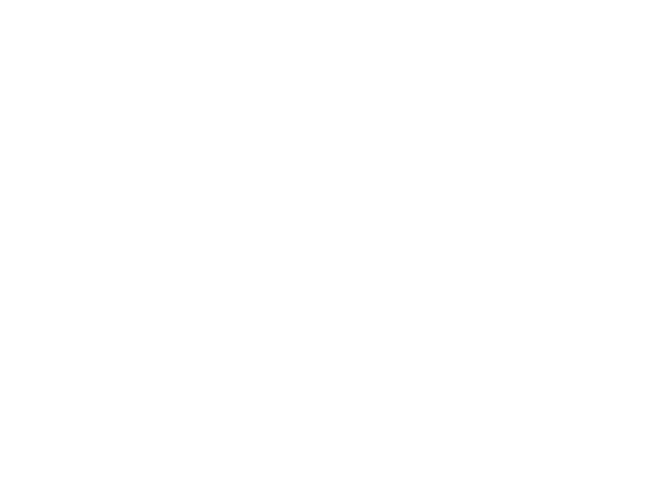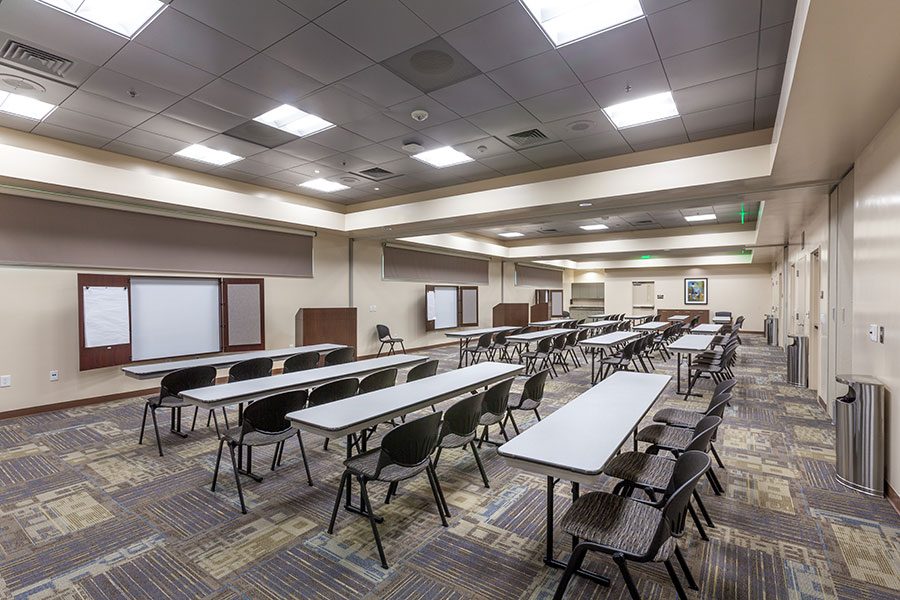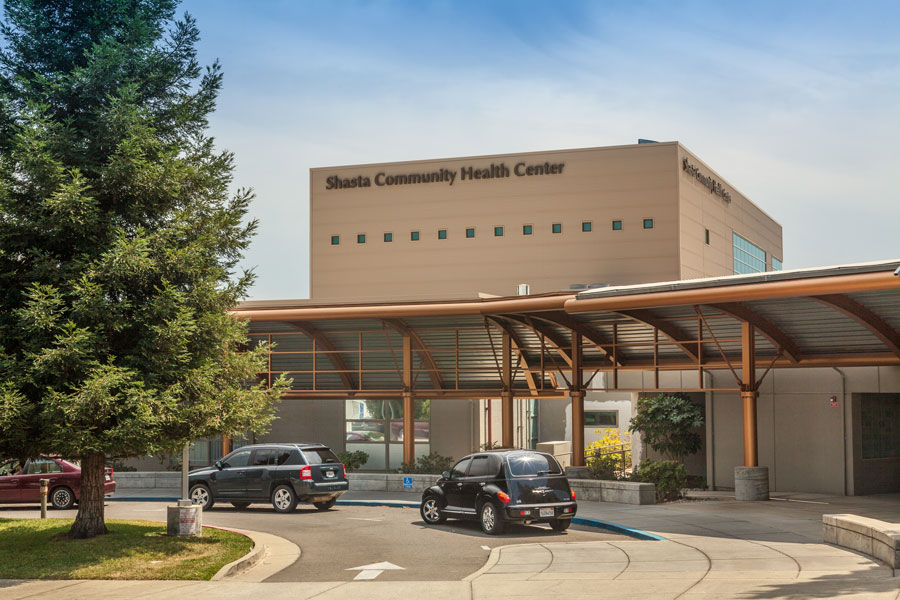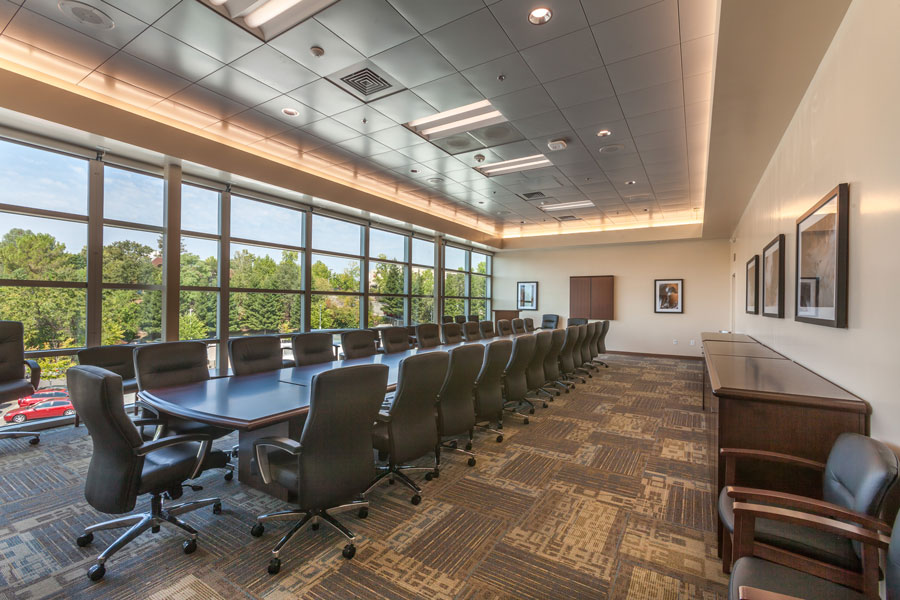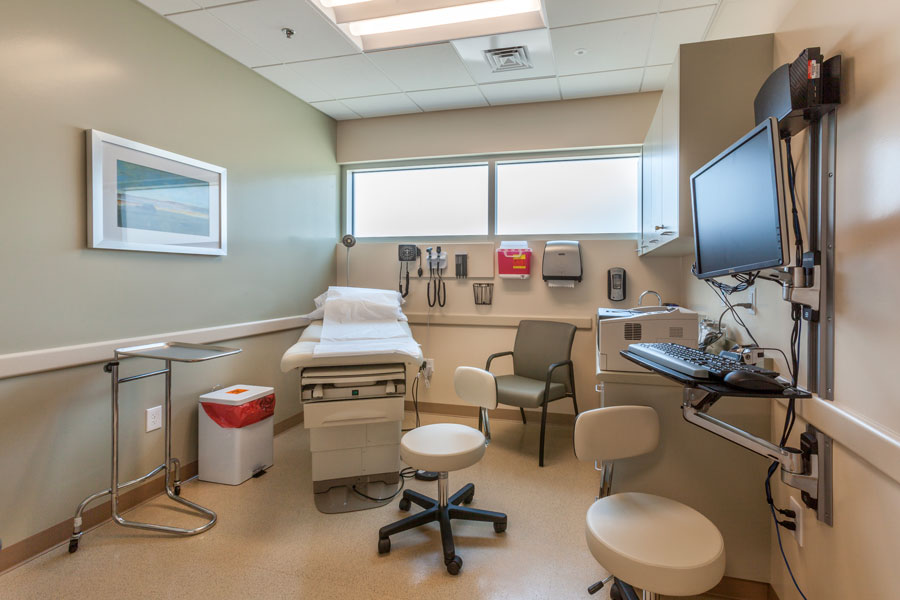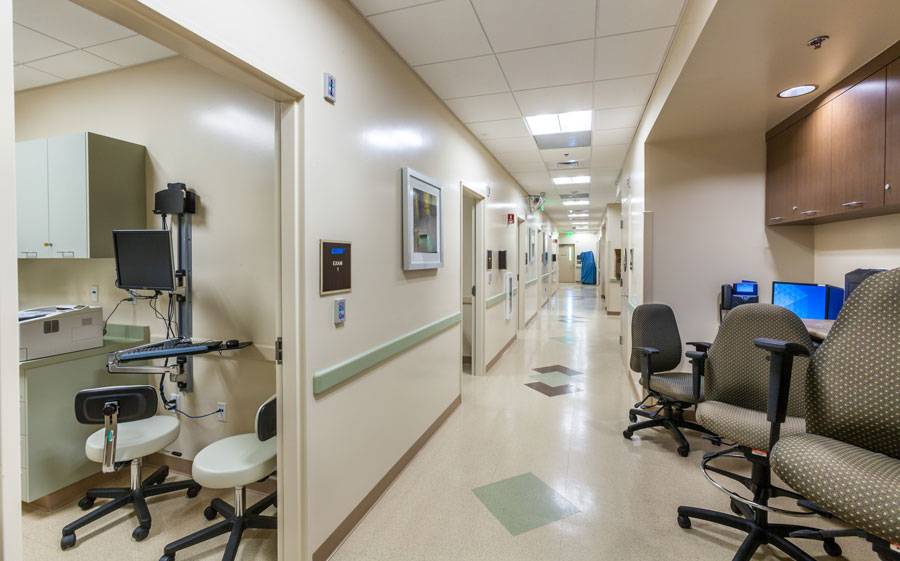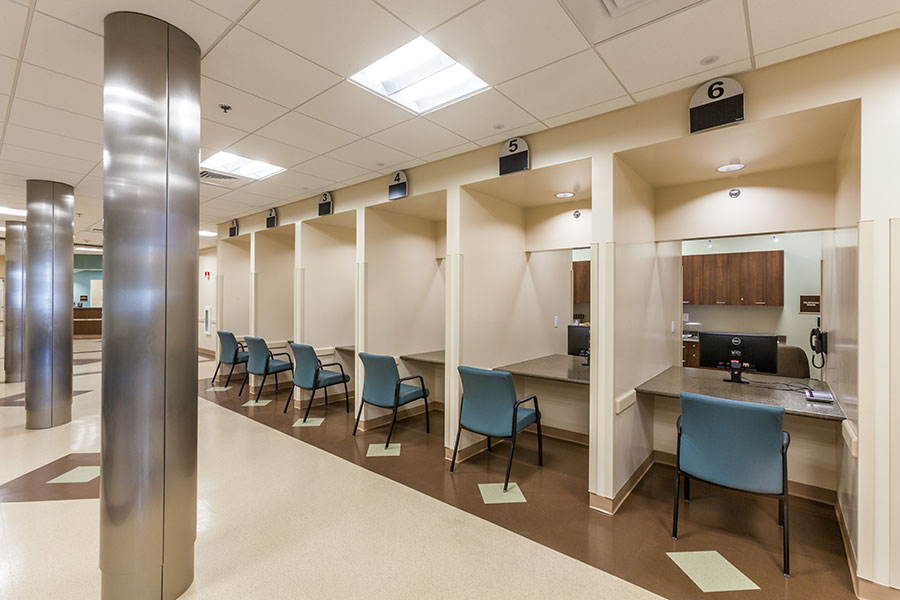Shasta Community Health Center
Location
Redding, California
Architect
Ronald Beyer Architect
Facility Size
72,875 sq. ft.
Completed
October 2015
EXPANDING THE EXISTING CLINIC
Shasta Community Health Center (SCHC) provides primary medical, pediatric, dental, mental health, urgent care, tele-medicine, and HIV services. In 2012, SCHC saw 36,600 patients, providing 131,250 clinical encounters. SCHC employs over 300 staff and 40 healthcare providers.
To meet the burgeoning needs of its community, SCHC awarded the contract to Diede Construction to add a total of 26,000 square feet to its existing clinic via a three-story addition. A 2,200 square foot section of the existing building was demolished to make way for the new three-story addition, which was connected to the existing facility on two sides. The addition created an expanded lobby including an expansive admissions and reception area, 24 new exam rooms and 8 new procedure rooms, resulting in a total of 80 exam rooms. The second and third floor added space for the Family Practice Residency program, flexible conference and meeting rooms, patient education rooms and support facilities for staff.
The contract also included tenant improvements throughout the existing facility including, power and hydroponic infrastructure improvements, ADA accessibility improvements, fire and life safety improvements, access control improvements, waterproofing, new roofing, new windows and restroom renovations.
