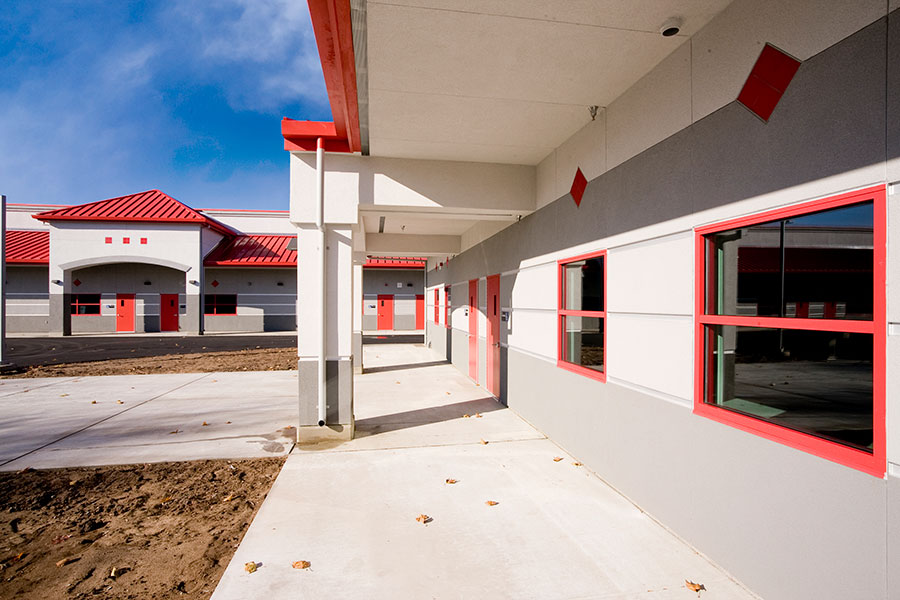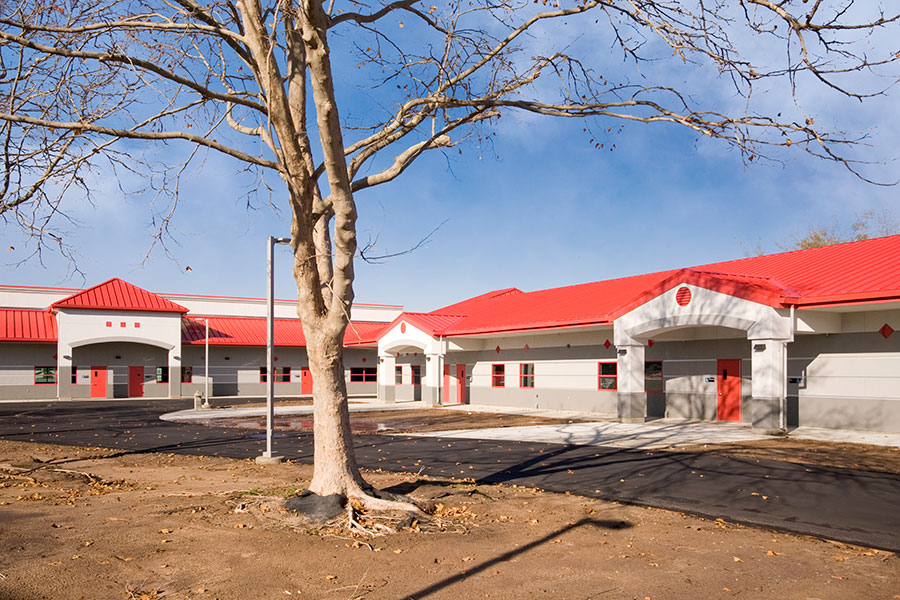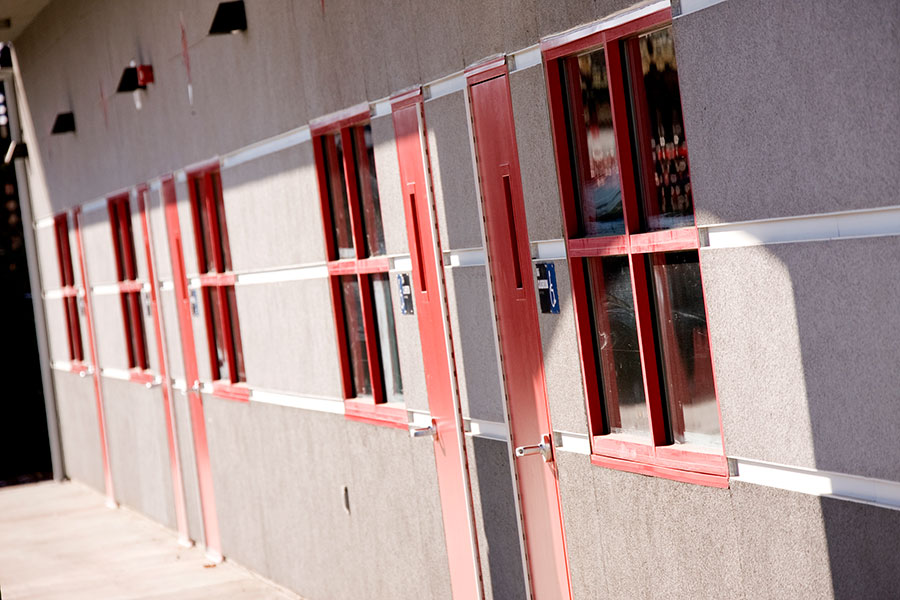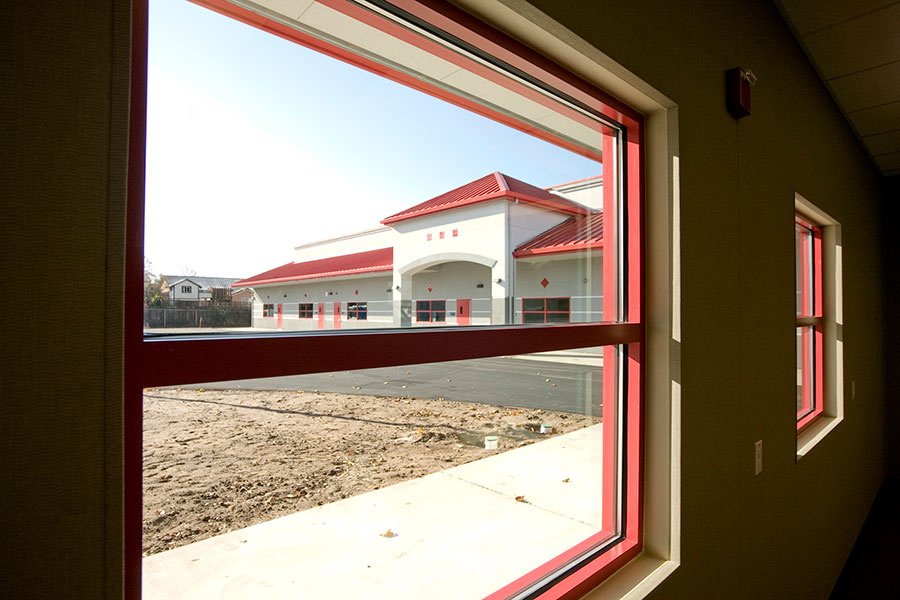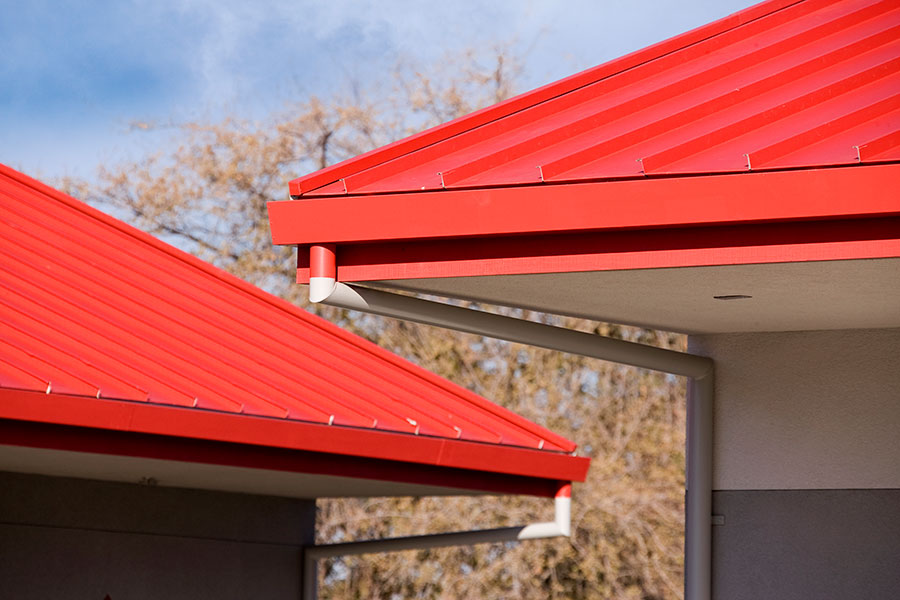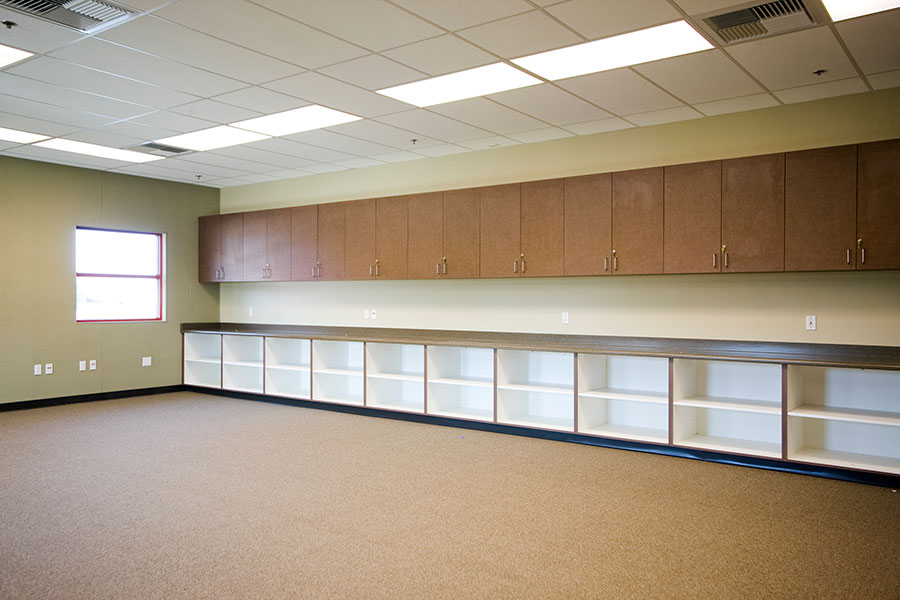Oakdale Junior High
Location
Oakdale, California
Architect
WWCOT Architects Inc
Facility Size
23,372 sq. ft.
Completed
May 2009
NEW CLASSROOM BUILDINGS
This project consisted of 3 new classroom buildings on an existing campus. The two Bldg A classroom buildings were identical, building B was slightly different. It was a traditional wood frame structure, the roofing was a combination of built up and metal roofing, the exterior was plaster All of the other finishes were typical classroom buildings finishes with the exception of the state of the art smart boards. The project included site paving and concrete walkways that tied the existing campus to the new additions.
This project team was able to communicate well and turn information around quickly. Thus the project finished over a month in advance of the original projected completion. On many occasions the project team was able to work together to complete changes without the need for a change order.



