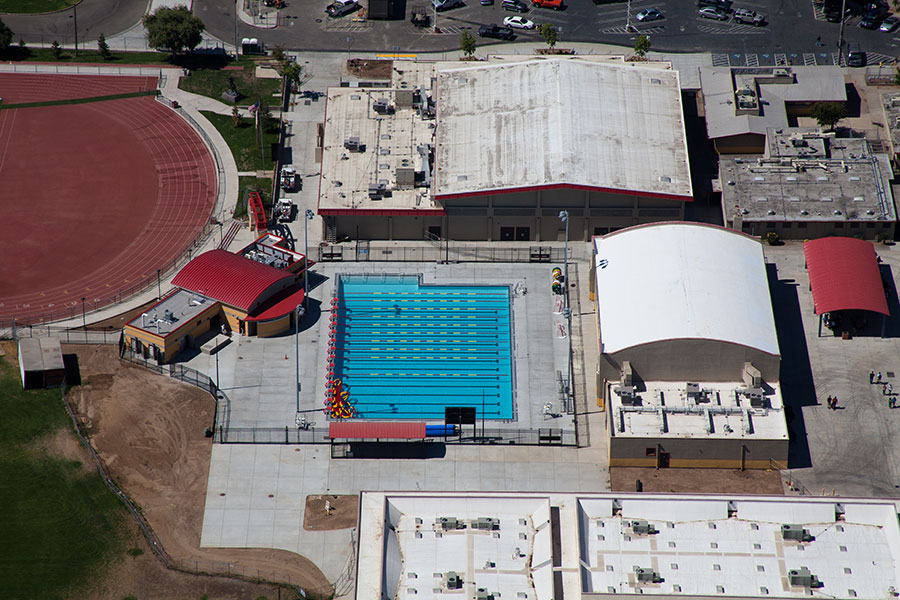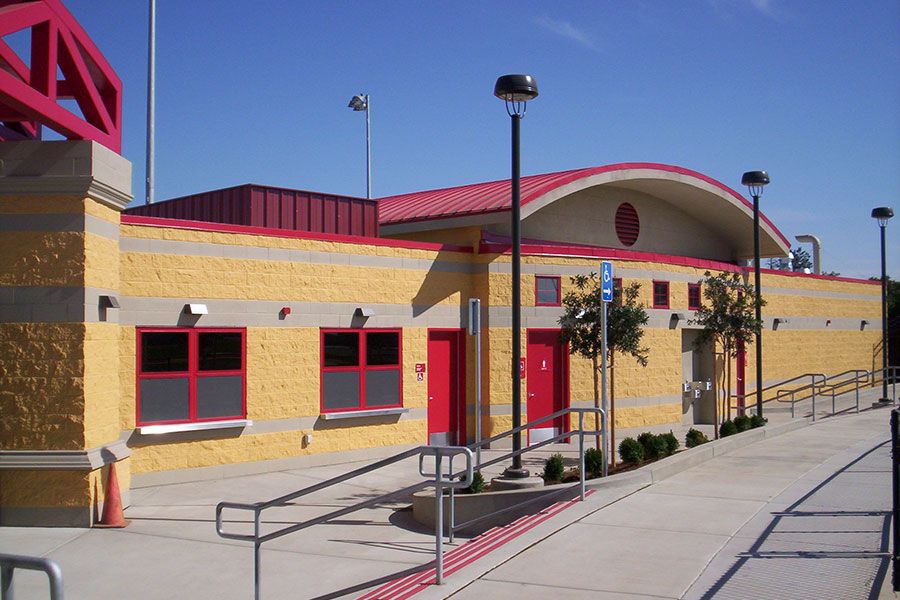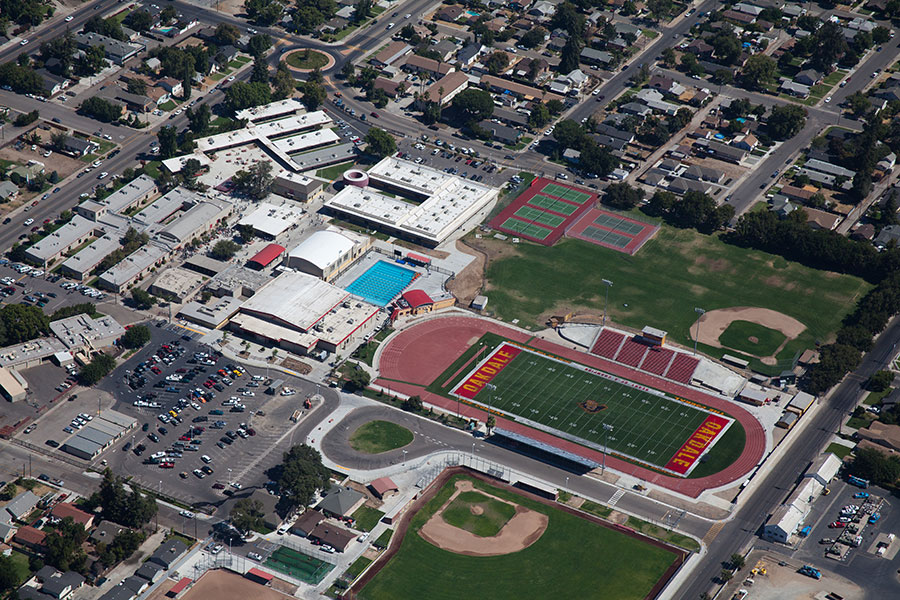Oakdale High School Aquatic Center
Location
Oakdale, California
Architect
WWCOT Architects
Facility Size
11,654 Sq. Ft.
Completed
August 2010
SERVING POOL & STADIUM
The project consisted of a 8,686 square foot pool, 14 swim lanes, a maximum depth of seven feet, it holds 433,932 gallons of water, feature a Colorado timing system with touch pads and information board, there also are two 25-yard practice areas, it can accommodate water polo and swim practice simultaneously, a beginning swim area with stairs and an ADA lift for P.E., and more.
The building serves as both the pool and stadium facilities, it house changing rooms, showers, coaches offices, an equipment room, restrooms for the pool and stadium, a stadium store, and more. There is also a state of the art sound system.






