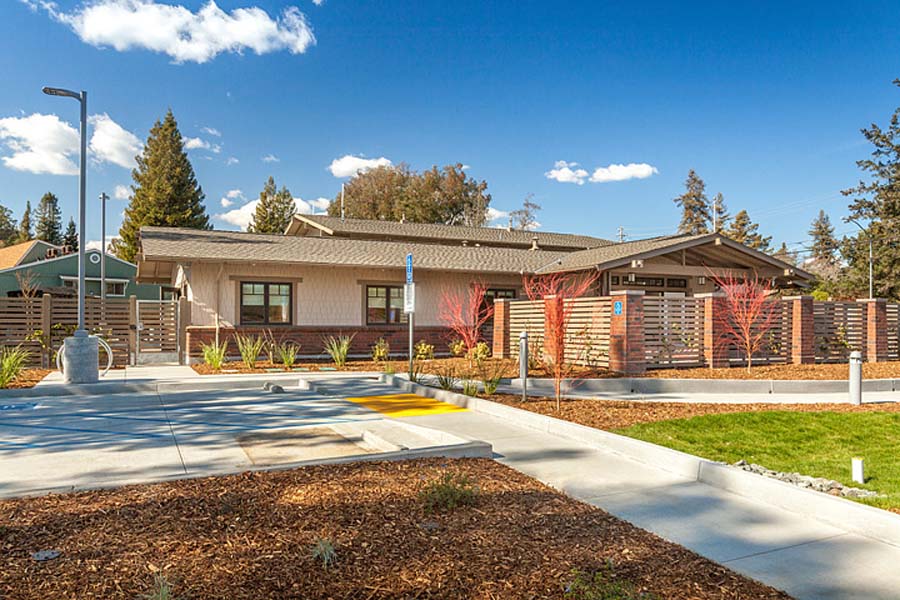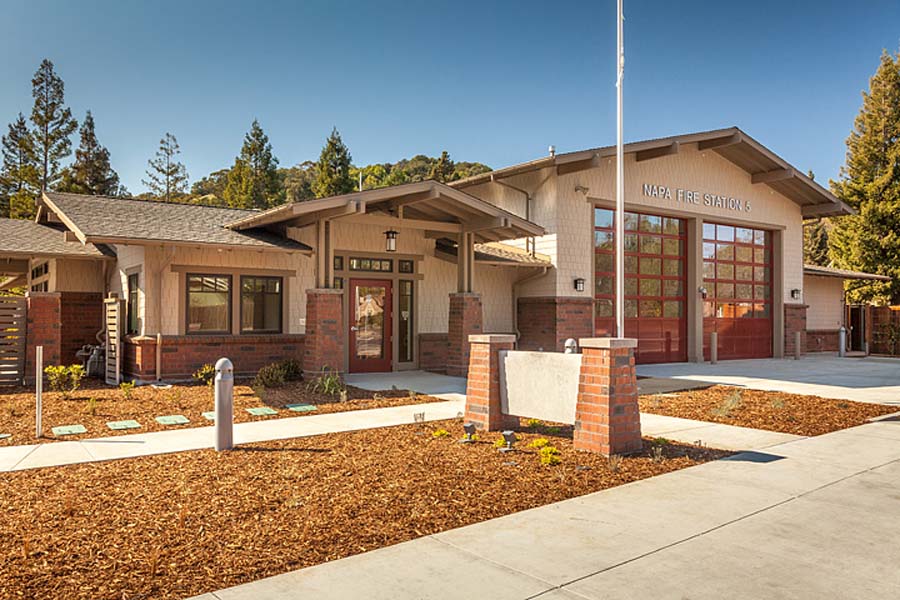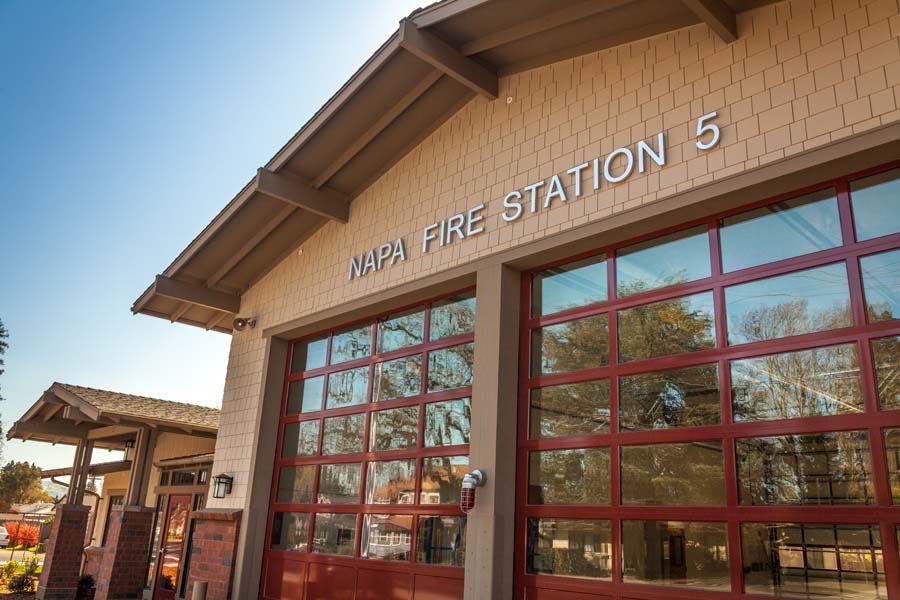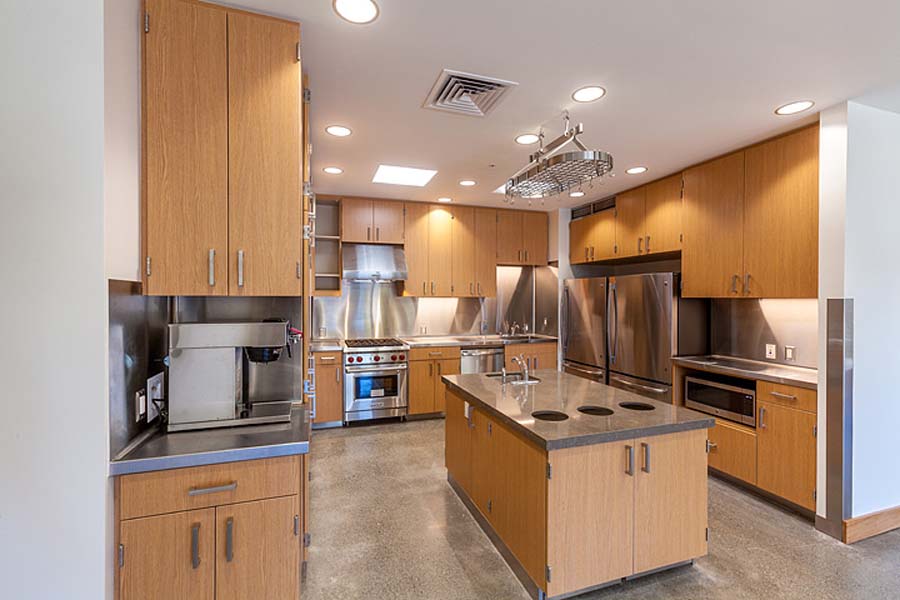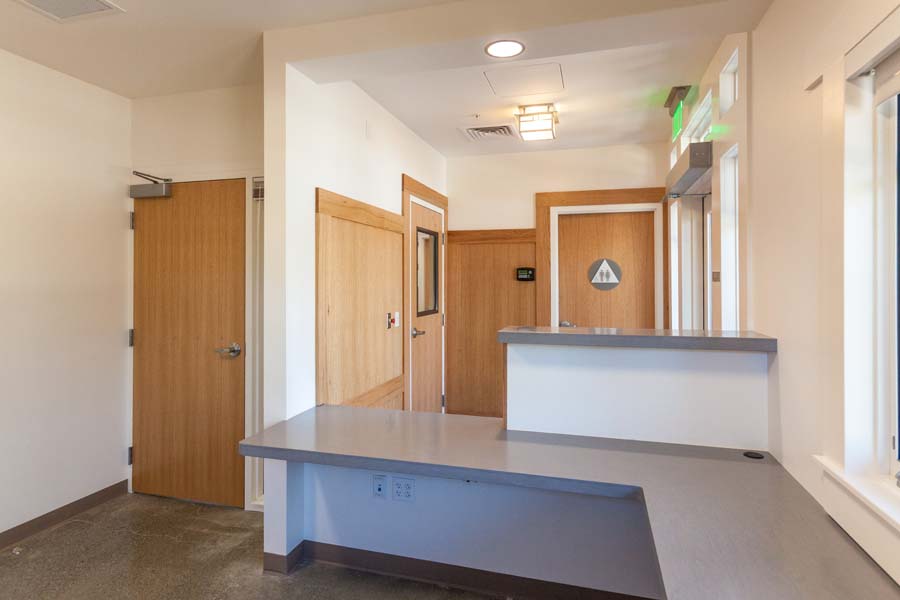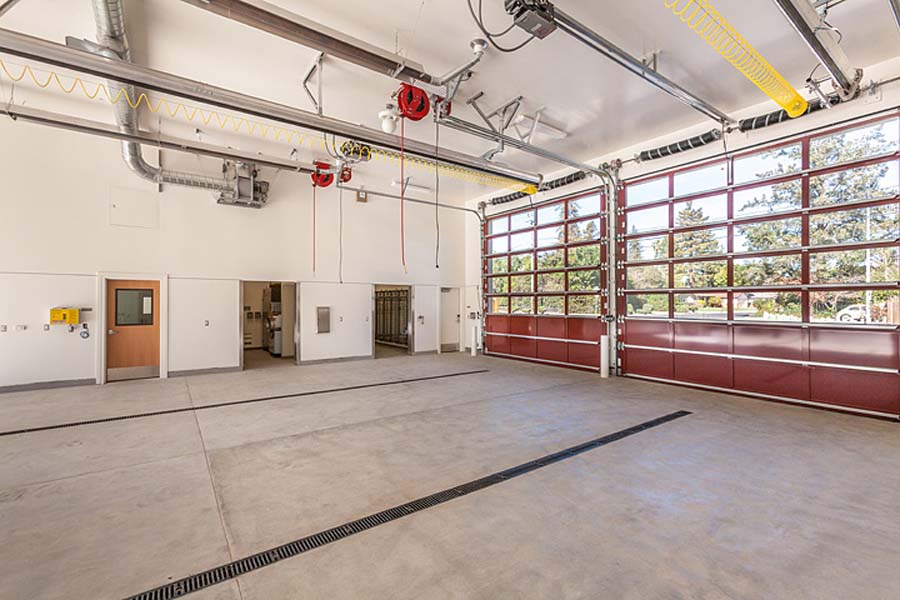Napa Fire Station No. 5
Location
Napa, California
Architect
Shah Kawasaki
Facility Size
5,145 sq. ft.
Completed
February 2018
Brand new fire station, FUNCTIONAL AND EFFECTIVE DESIGN
Diede continued its excellent track record on fire stations and fire training facilities with this new fire station in the west side of Napa. Completed by an amazing team; Blaine Vernon, Ashlie Reeves, Dale Davidson, and many others to the City of Napa and the Napa Fire Department now have a beautiful Fire Station. The project was estimated at $4,229,184 with 245 working days.
Due to seismic activity in the Napa area, the station’s foundation consists of sixty (60 ea), sixty foot long (60’), twelve inch diameter (12”) steel piles. The construction was approximately a 5,145 square foot structure, with parking areas, and driving aisles. The exterior appears to be a residence, Napa Valley Style, with hardie board shingle siding, exposed roof beam outriggers, and redwood fencing and gates.
The project includes finishes and equipment typical to most fire stations; polished concrete floors, skylights, a commercial grade kitchen with stainless steel counter-tops and back-splash, an exercise room with rubber flooring, ancillary space for the hose dryer, extractor and gear lockers, and an apparatus bay with overhead reels for electrical, water, air, and vehicle exhaust systems.



