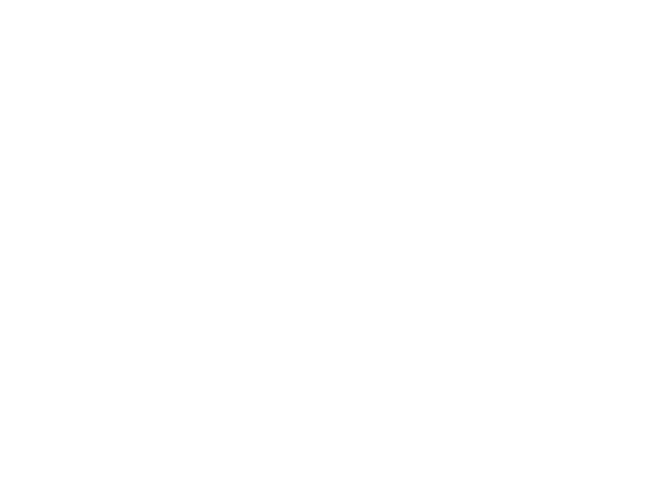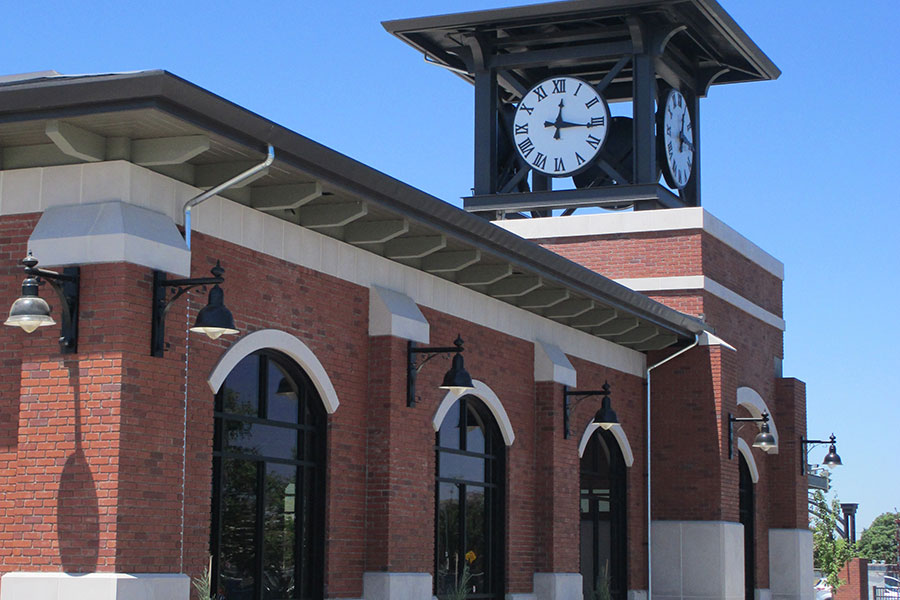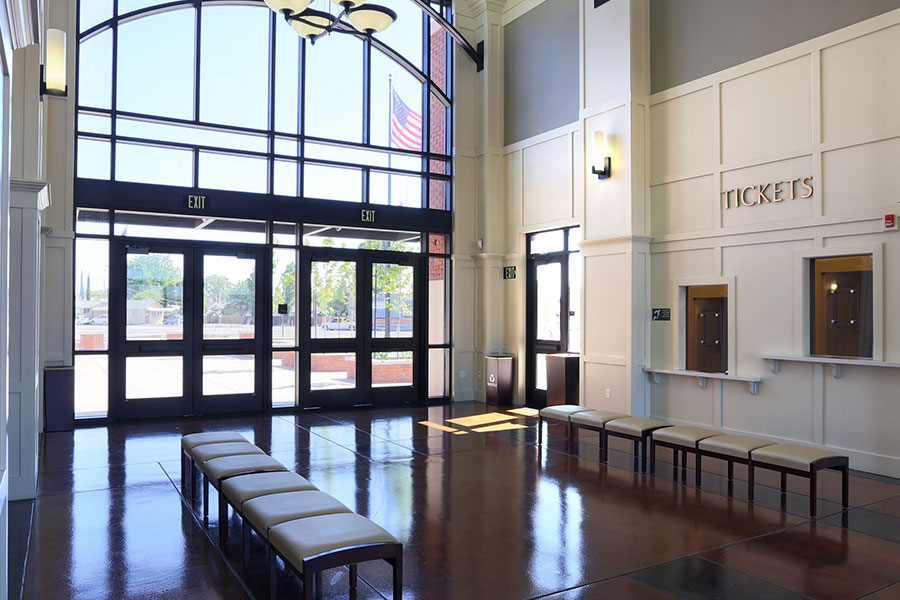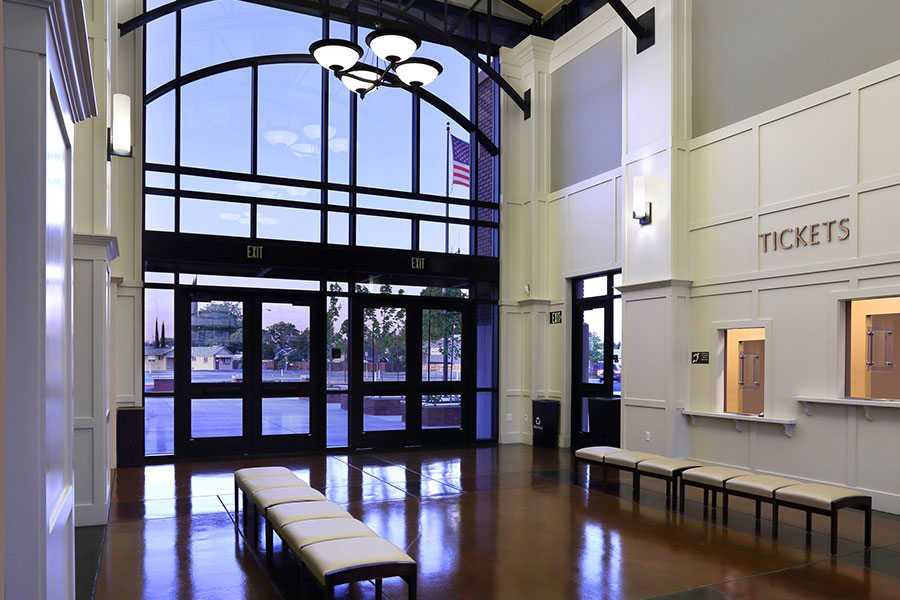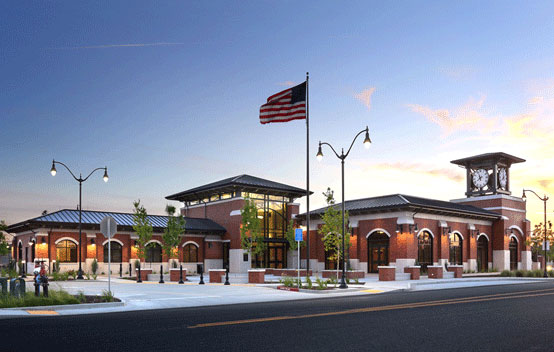Manteca Transit Center
Location
Manteca, California
Architect
LDA Partners, LLP
Facility Size
9,695 sq. ft.
Completed
September 2013
SHOWPIECE OF DOWNTOWN MANTECA
As the new showpiece of downtown Manteca, the Manteca Transit Center was a design build project in which DDC worked closely with the architect and their subcontractors to create and build a project that the owner would appreciate and love for years to come. Serving as the administrative office of Manteca Transit, the building gives a nod to the Grand Central stations of old, with a brick exterior façade, exposed steel beams and a centerpiece clock tower. Due to the site constraints, construction had to be sequenced with many third-party vendors and contractors requiring special work hours and shifts.
The project consisted of the construction of a transit center which included building and site improvements within the property line and railroad easement, offsite work required for utility connection and coordination, and demolition of existing site features. The site work involved with this project included, concrete and utilities, removal of contaminated soils, grading and paving, underground utility work, off-site concrete for sidewalks, curbs and drives, miscellaneous site furnishings including shade shelters, irrigation and landscape work. The building scope of work included a new concrete foundation with a wood framed structure, under slab utilities, structural columns and beams, carpentry work, doors, frames and hardware, curtain wall systems, ornamental iron trusses, brick masonry, HVAC, electrical, plumbing and fire sprinkler system.
