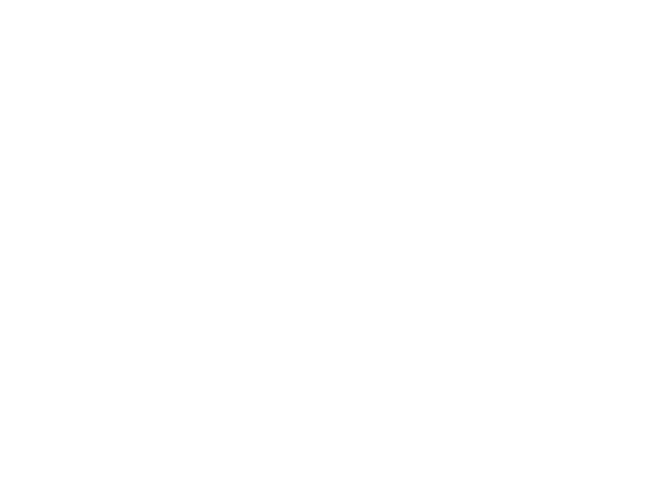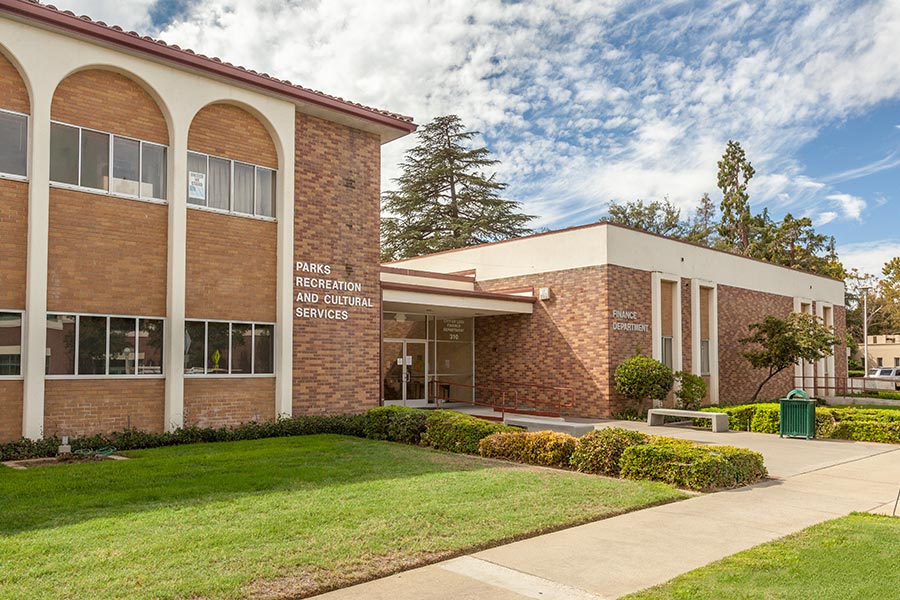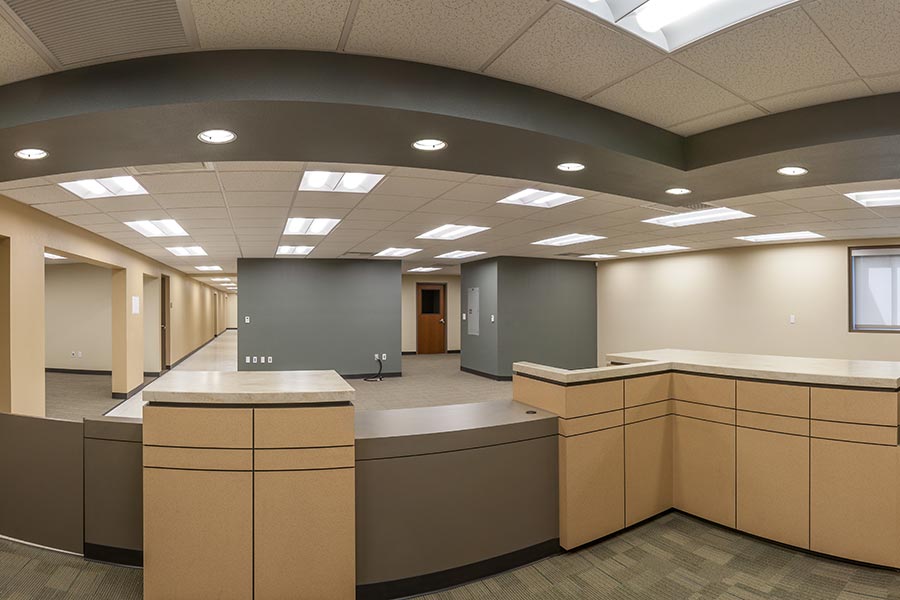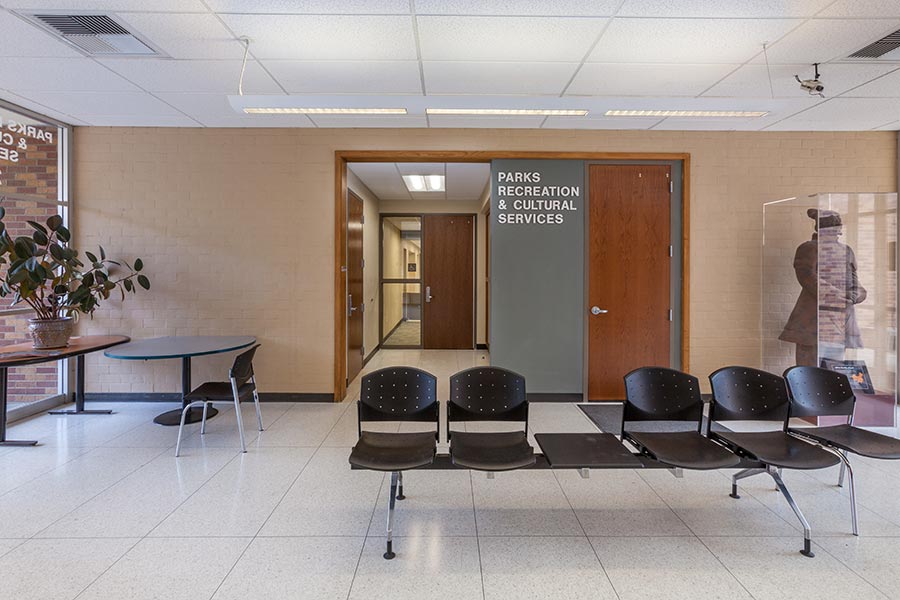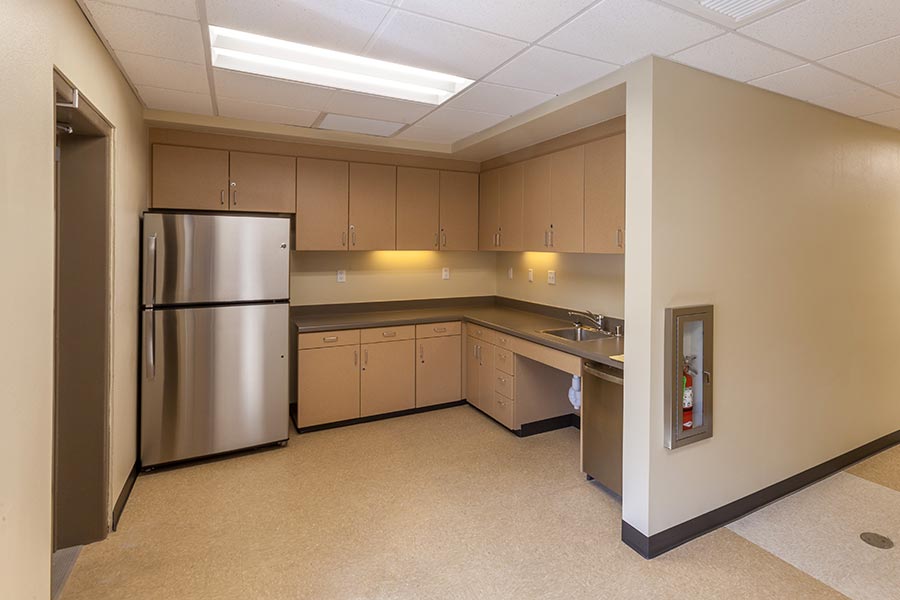Lodi Annex Hall
Location
Lodi, California
Architect
WMB Architects, Inc.
Facility Size
28,000 sq. ft.
Completed
November 2015
A Full Remodel without disrupting daily business
Diede Construction remodeled the City Hall Annex, 1st Floor Project for the City of Lodi. The project included converting the existing concrete jail cells into the new City of Lodi Office space, which included selective demolition, abatement, concrete, framing, drywall, carpeting, plumbing, HVAC, electrical, and data/communications. The building also houses Fire Station No. 1, the City communications & data network hubs; supplies utilities to the adjacent Finance Department, and other functions to the surrounding facilities. Adjacent facilities, functions serving adjacent facilities and Fire Station No. 1 remained in operation during construction. Diede was able to phase the construction to accommodate the operations. The final cut-over of electrical systems, telecommunications systems, data network, chiller, etc., had to only occur after the new system has been installed and tested.
