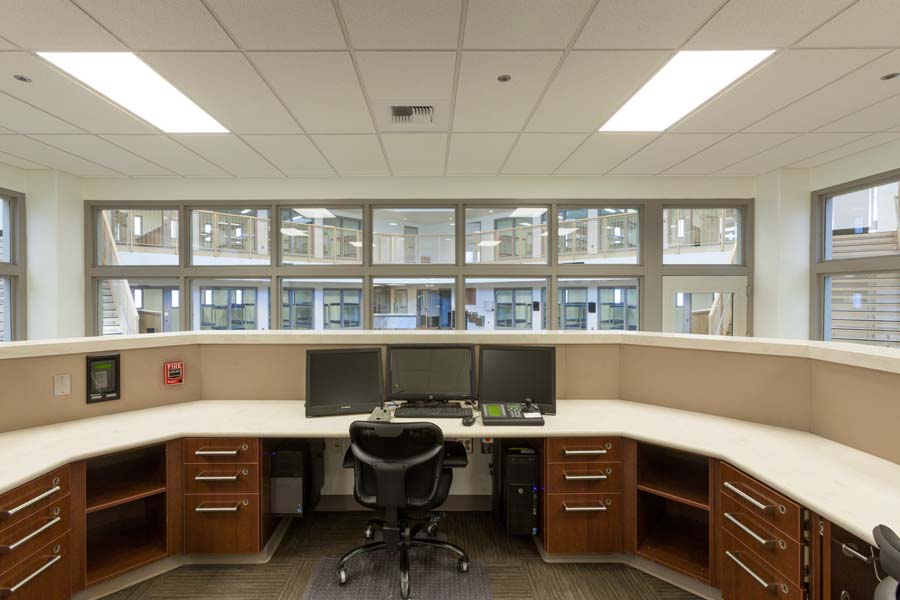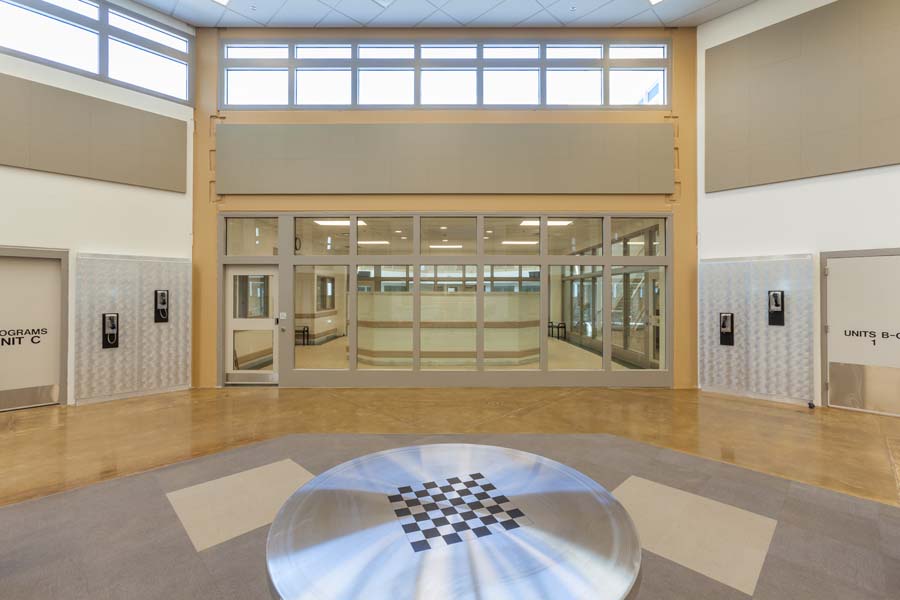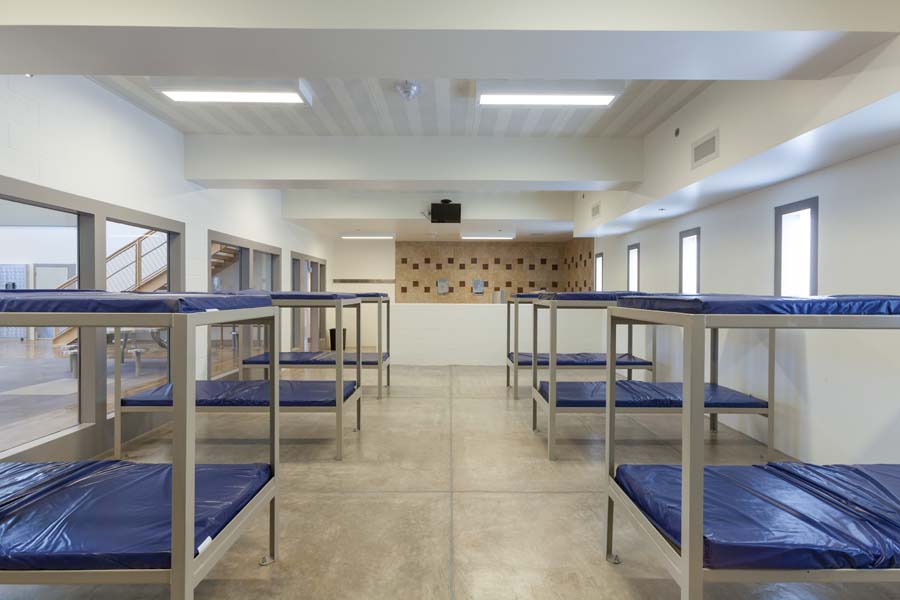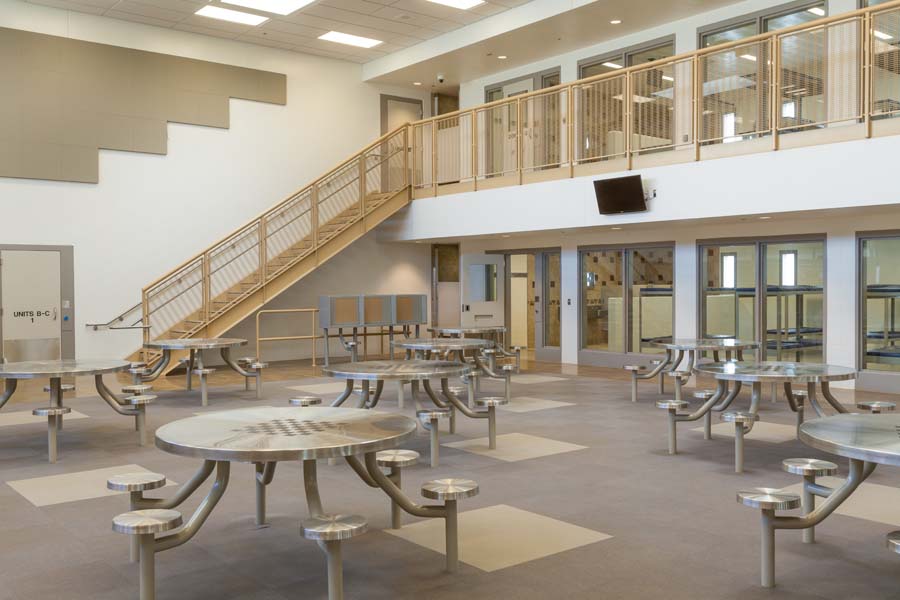Honor Farm
Location
Modesto, California
Architect
Lionakis
Facility Size
28,753 sq. ft.
Completed
October 2013
New Structures for THE STANISLAUS COUNTY HONOR FARM
This project consists of 28,753 square foot 192 bed local detention facility for adults and associated site improvements. The project includes the construction of the Type II detention structure which provides 192 beds with three dormitory style housing units that are multi-tiered with representative day-rooms, bunk/sleeping areas, toilets, showers, janitors rooms, storage, offices, program/teaching rooms, medical rooms and food prep areas. The foundation of the new facility is concrete spread footings and concrete slab on grade. The structure is reinforced masonry, concrete precast and steel. The HVAC is roof top package units and electrical includes a security electronics system. The security electronics system included electronic door and gate controls, a two way intercom and speaker system, duress alarms and a CCTC video surveillance system. The interior finishes included stained and polished concrete floors, sealed concrete floors, Luxury Vinyl Tile, Carpet Tiling, acoustic walls panels to assist with the noise level, ceramic tiling in the shower and bathrooms and highly durable epoxy paint in the dorm rooms. The surrounding grounds we finished off with 2 full sized basketball and volleyball courts, a new irrigation system and sod. The perimeter was enclosed by over 1000’ of 14’-6” high candy cane style security fence with an anti-climb fabric around the top. DDC worked hand and hand with Stanislaus County, the Sheriff’s department, architect and inspector to complete the project on schedule.








