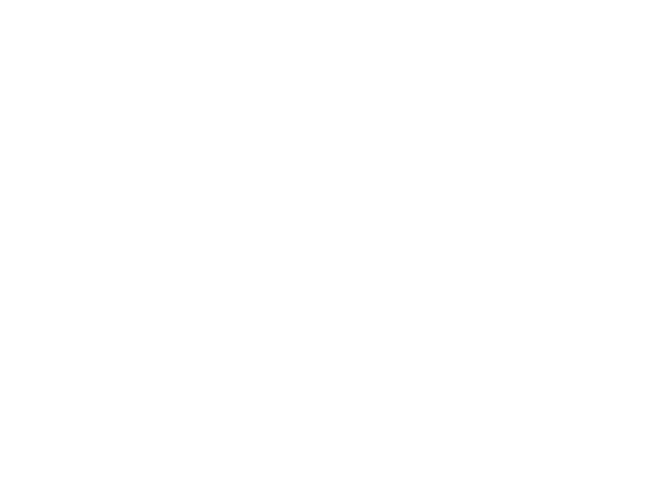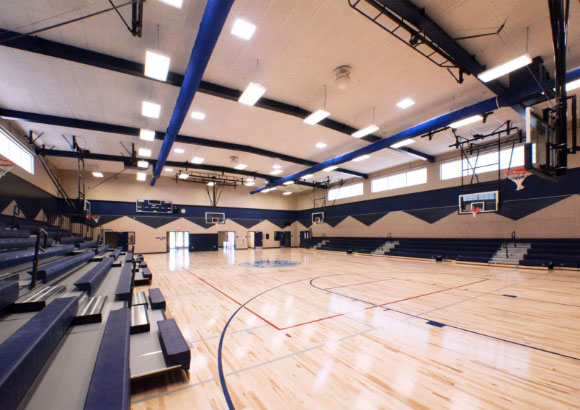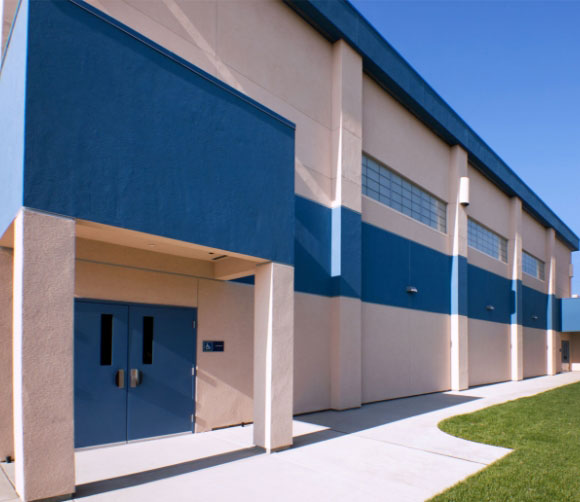Bellevue & Mitchell Schools
Location
Atwater, California
Architect
Architechnica
Facility Size
28,000 sq. ft.
Completed
May 2012
Bellevue Gym
Diede Construction, Inc. was awarded this lease/leaseback design assist contract for two school gymnasiums, with construction beginning less than a month later. This was a ground-up project and was completed within schedule. The scope of work included:
Site demolition
Architectural concrete flatwork, including stairs
ADA accessible ramps and handrails
Full SWPPP plan
New parking lot
Lockers
Bleachers
Structural steel
Metal stud framing
Full wood gymnasium floors
Complete wrought iron fencing
Custom plastic laminate wood paneling
Metal roof deck
Fire sprinkler and alarm system
State-of-the-art sound and scoreboard system
Aluminum storefront
New landscape and irrigation system.
SITE IMPROVEMENTS INCLUDED UPGRADED LIGHTING, PAVING AND STRIPING.
Throughout construction, the fire alarm and power needed to be kept online and fully functional. DDC also worked closely with the city to coordinate the addition of the new fire line and back flow preventer. This project was completed on a rigorous schedule in which DDC worked very closely with the IOR, architect and owner in order to complete this project with minor changes and within schedule.




