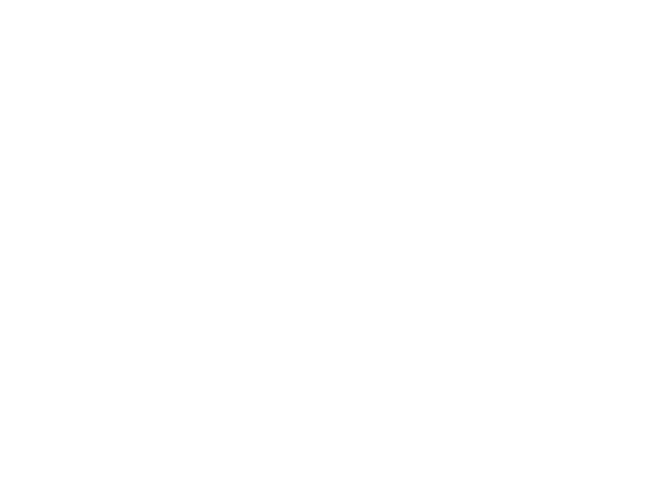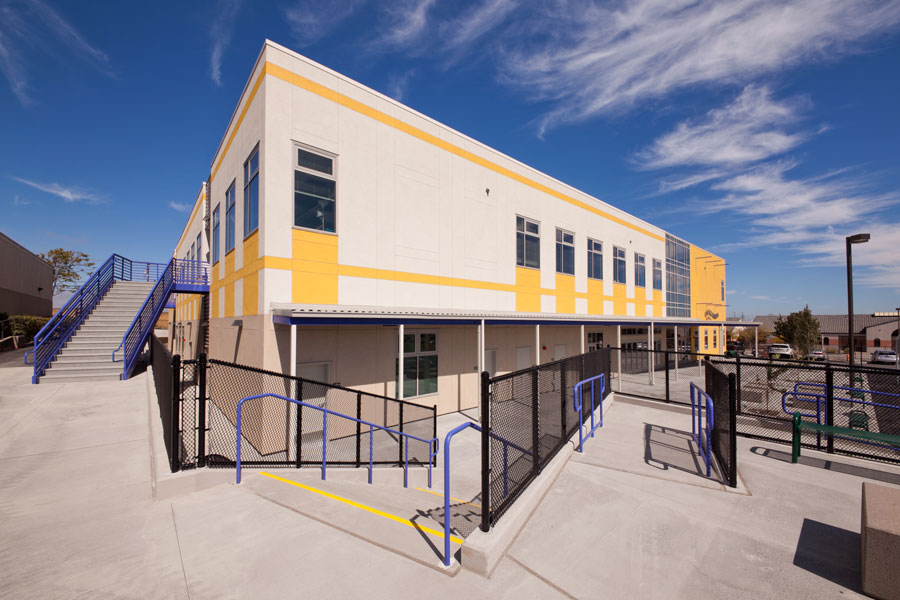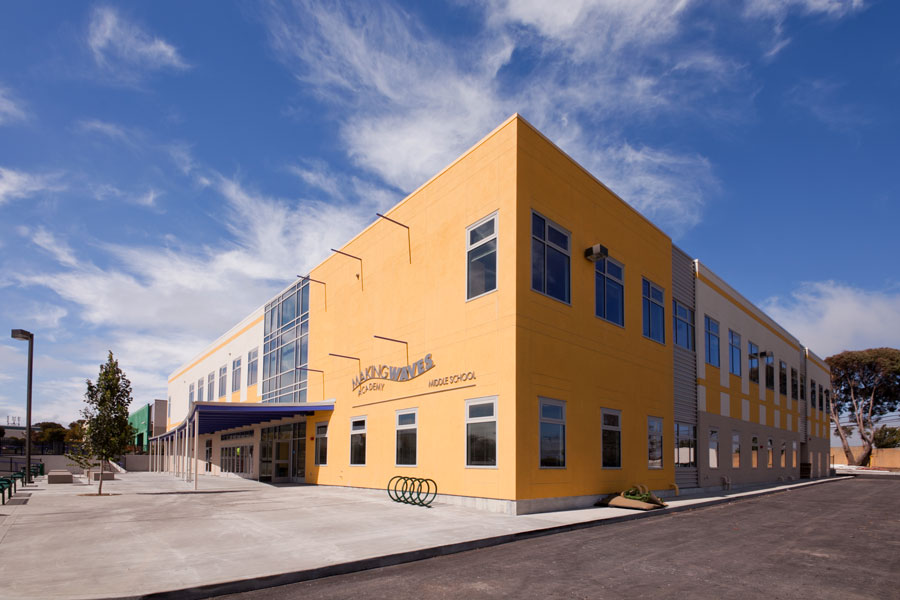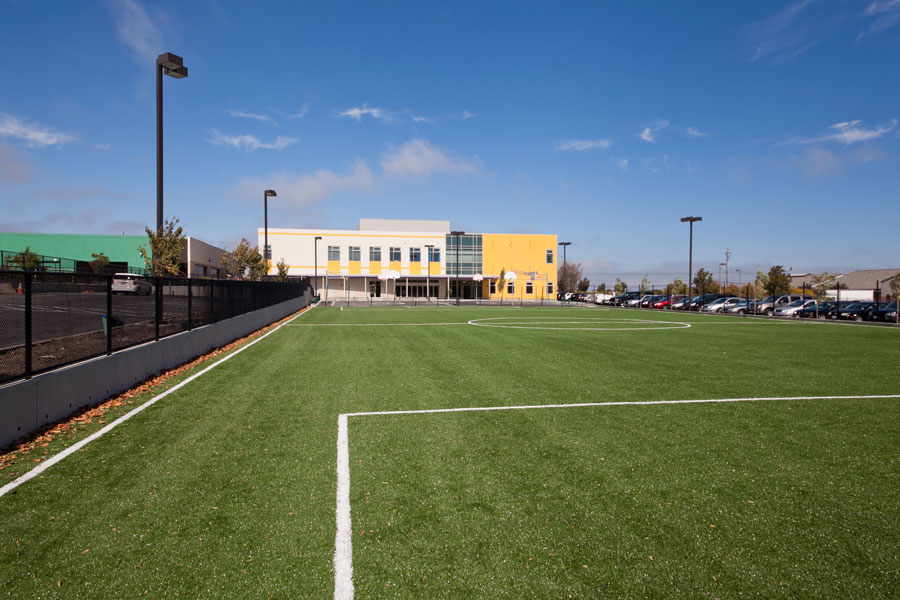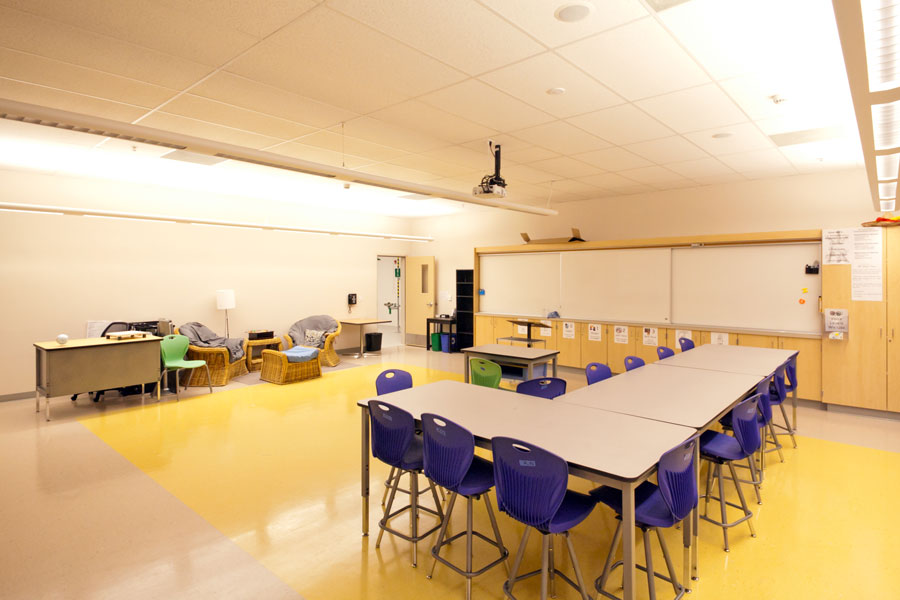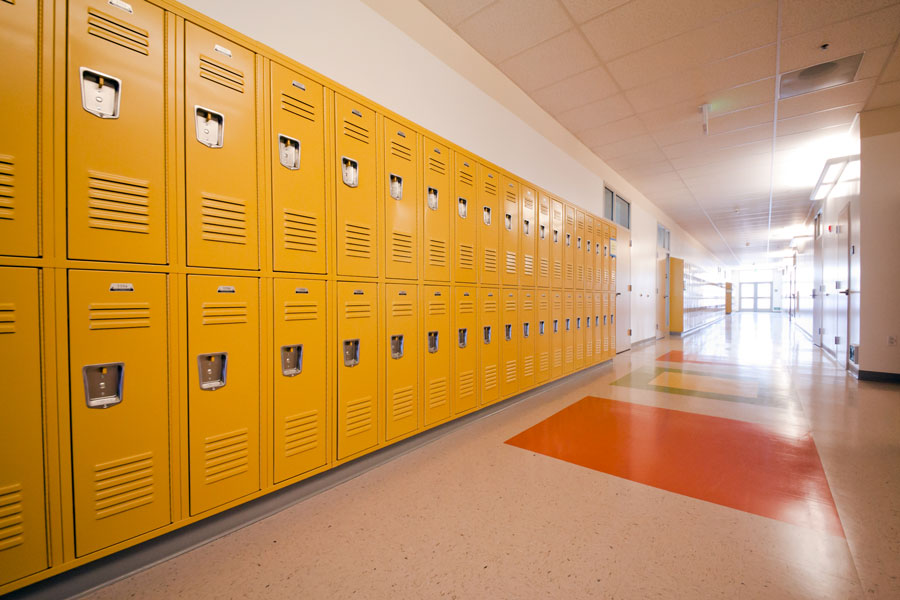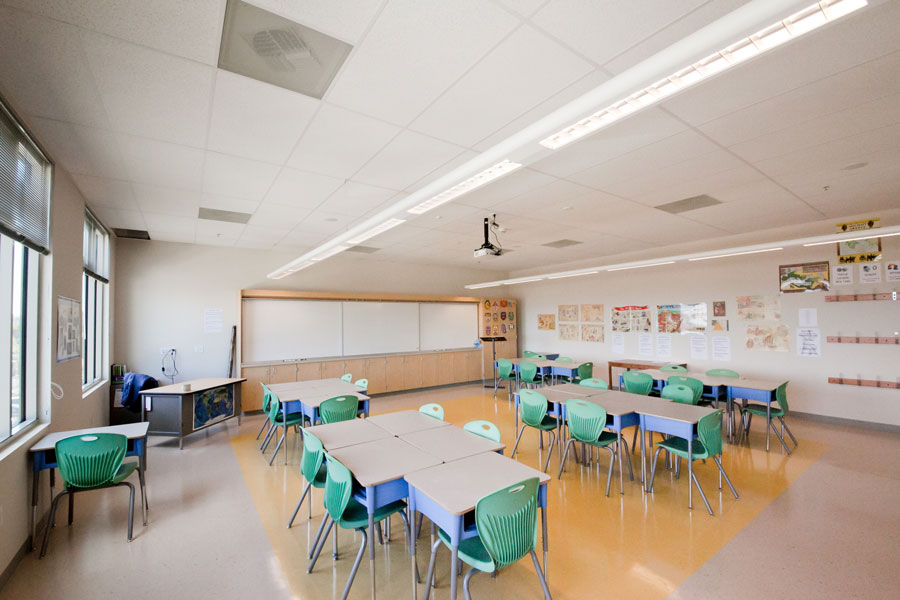Making Waves Academy
Location
Richmond, California
Architect
HKIT
Facility Size
41,400 sq. ft.
Completed
August 2012
CLASSROOM BUILDING DEMO AND REBUILD
For this project, Diede was contracted to build a 41,400 square foot classroom building in the middle of a multi-grade campus. The project, designed by HKIT Architects of Oakland, includes a two-story wood-framed building with stucco exterior. Interior finishes include carpet, VCT flooring, restrooms, office space, classrooms (with specialty finishes for science classrooms), a structural curtain wall entry and aluminum storefront. The project includes a courtyard to blend the new building into the existing campus, a hard surface play court and large synthetic surface playfield. The project started with the demo of an existing building, site work, underground utilities, parking areas and access to the existing surrounding buildings that serve the school’s various grade levels. This project was the first Cal-Green Project in the city of Richmond.
